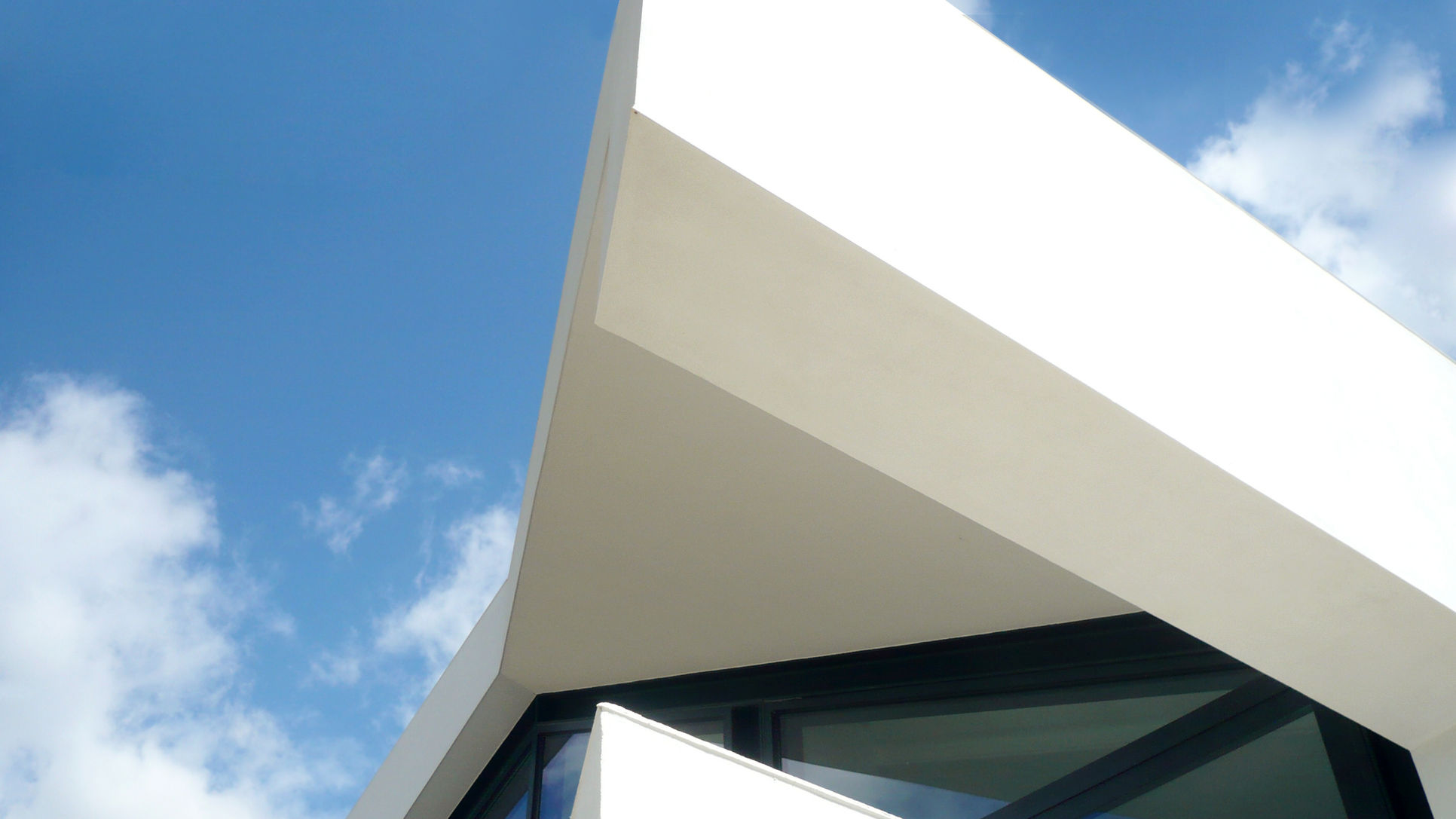The work is located in the heart of North Portugal, laid on a stepped edge of the picturesque Douro River valley, which is a well-known site of interest in Portugal. An area of 118 m2 holds 3 old existing volumes (Casa do Monte, Casa do Rio, Casa do Lago) each with different setting in the terrain, physical condition and functional intention. The clients wish was to renovate the existing buildings to implement a new accommodation development for the increasing amount of tourists. Work with pre-existent volumes is rather challenging – there are many rules, limitations and problems to solve in order to meet the nowadays standards. Also in this project many solutions came up only when we reached the construction field which wouldn’t happened if there wasn’t mutual understanding between me – the architect and the client. It only makes our job more interesting and enables to work as if it the project was a sculpture.
The main building between is a typical house in its local called Casa do Rio (River house). Evaluating the buildings construction and the used materials we can say that the former owner was of a wealthy kind. The facades were well preserved and required minimal renovation work. The main idea was to adapt its interior to satisfy the tourist needs, by not changing the building’s constructive integrity and geometry. Ground floor has smaller rooms with less natural light while the upper floor rooms are more spacious and illuminated. The top floor required some changes since the level of the rooms was different from the level of the terrace. In order to open the view to the river, we made a cut in the parapet.
Lugar de Pala,
Portela do Rio, Baião, Portugal
FINALIDADE:
ÁREA BRUTA:
118 m²
ANO DE CONSTRUÇÃO:
2015
Casa da Campo
LOCALIZAÇÃO:
CASA DO LAGO
PORTELA DO RIO, BAIÃO













